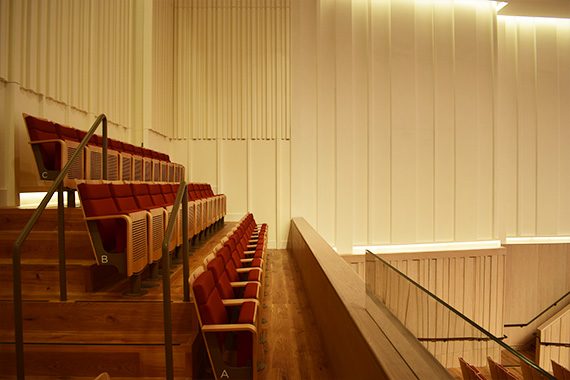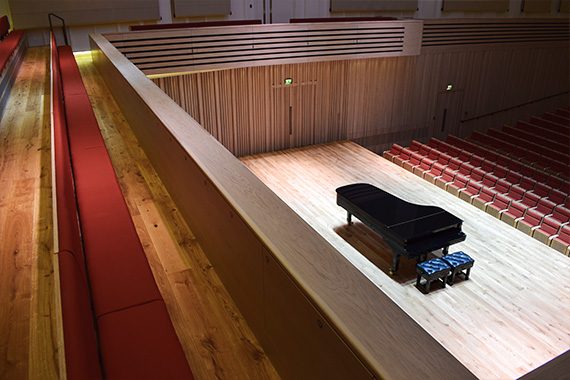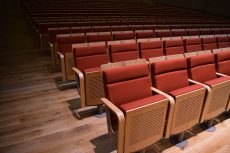Seating layout
Seating in the Stoller Hall
The Hall’s stunning architecture was designed by Stephenson STUDIO and received a national RIBA Award. Our auditorium is divided into three areas. You can see seating in the Carole Nash Hall further down this page.
Stalls
The majority of our seating is in the stalls.
Stalls seating may be reached via step-free aisles. There is a slight decline to all rows except for Row R at the back of the Hall. Handrails are provided at both sides of the auditorium. All areas of the Stalls offer excellent visibility, and there are 6 wheelchair spaces in this area. All of our seats here are fold-out, cushioned seats with armrests on both sides. Our seats in both the stalls and balcony are 44cm wide and 48cm deep.
Our extendable stage means that for certain performances, the front row of the Stalls will be Row E.
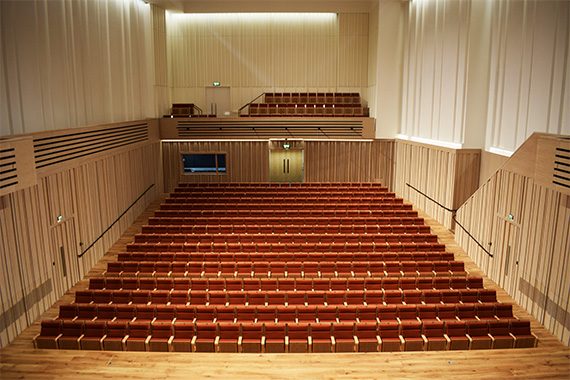
Stalls
Balcony
A small number of seats are in the Balcony. This is a raised section behind and above the Stalls, offering excellent visibility.
Row B of the Balcony is accessed via 3 steps, and Row C via 6 steps. Row A is level. There is one wheelchair space on Row A. Like the stalls, these are also fold-out, cushioned seats with armrests on both sides.
Due to the height of the Balcony, this area is not recommended for vertigo sufferers.
Please note that Balcony tickets may not be available for all performances.
Gallery
The choir Gallery is situated alongside and behind the stage, and will often be used for choirs and additional performers as well as for audiences. For this reason, tickets in this section may not be available for all performances.
Gallery seating is accessed via a flight of stairs, with handrail, from Stalls level. Seating is on benches, where both width and legroom is more limited than in other areas of the Hall. In Row A, visibility may be slightly restricted; visibility in Row B is more severely restricted. Our gallery seating does not have armrests
Carole Nash Hall Seating
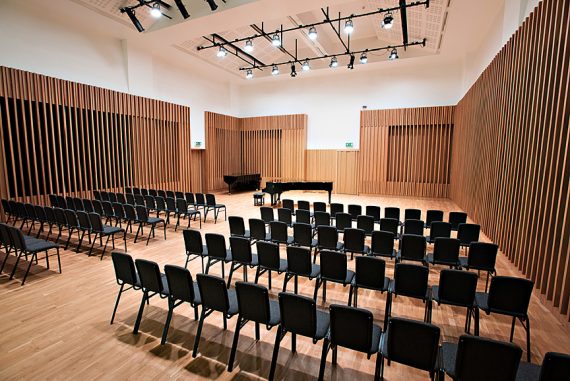
Carole Nash Hall
The Carole Nash Hall features rows of temporary seating rather than fixed seats. These seats are cushioned but do not include arm rests. For live events, they are usually laid out in straight rows facing the artist (as shown above) but for certain events including our relaxed lunchtime concerts, we may arrange the seating in a semi-circle or in groups with tables.
If you are attending an event in the Carole Nash Hall and require any access needs, please do let our team know, either in advance by contacting boxoffice@stollerhall.com, or by speaking to our staff on the day. Seating in the Carole Nash Hall is unallocated, and visibility may be slightly restricted for seating further back at busier events.
